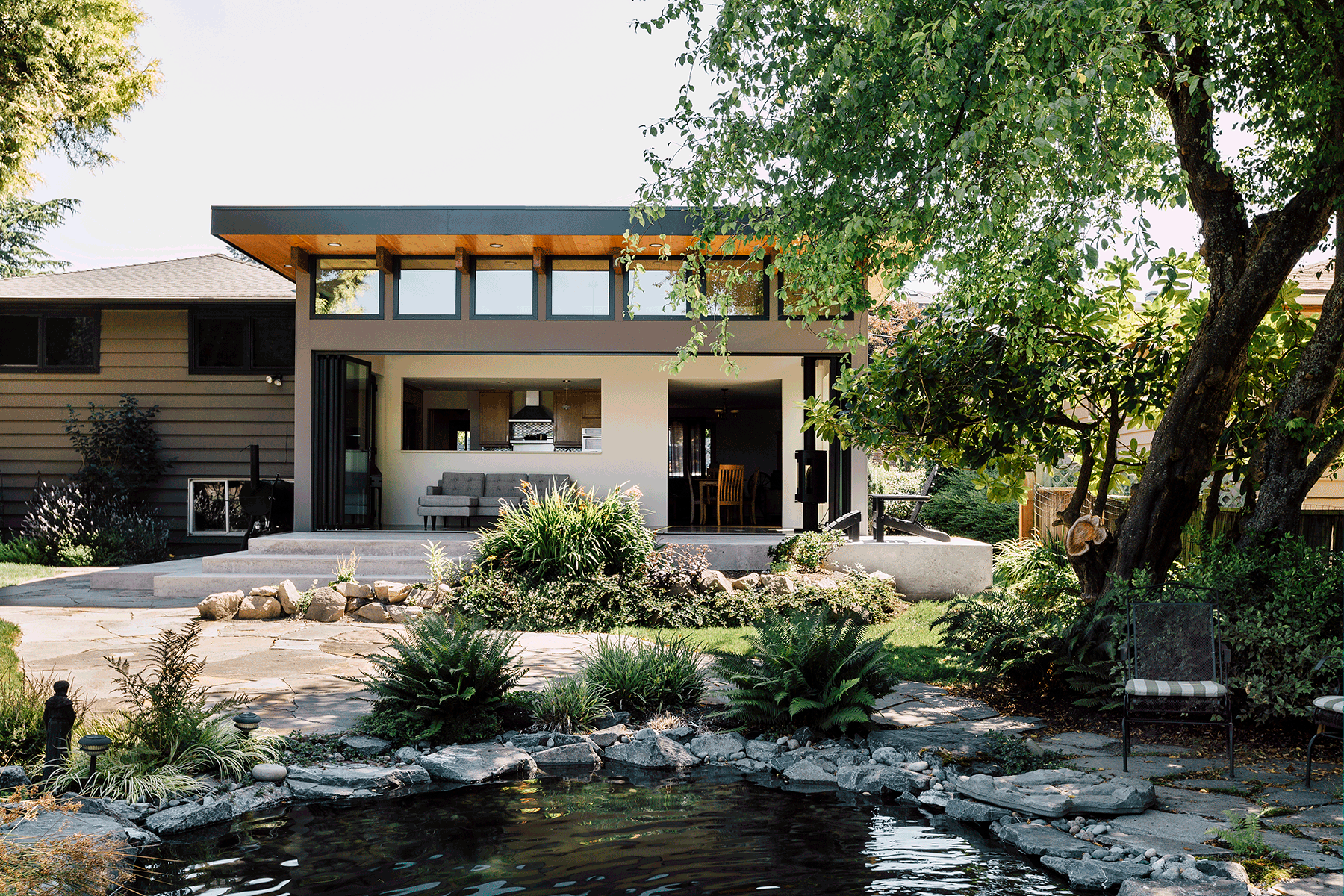
Broadview Addition
This existing Broadview home had a nicely updated 1950’s house with a beautiful Japanese inspired garden in the westside backyard. The client’s initial instinct was to add a sunroom on an existing westside terrace in between the house and the garden for a more engaging connection between inside and outside.
Inspired by the concept of bringing the outside garden in, the client’s sunroom concept developed into the insertion of this small 12 foot by 24 foot living area with a small cozy fireplace. This small addition, a mere 275 square feet, has a huge impact on inviting the experience of the garden indoors and extending the comfort of home to the outside.
To maximize the outside connection, the small room was designed with a 11 foot 6 inch ceiling height and a new 22-foot-wide by 8-foot-high folding window wall that frames the view out to a landscaped pond. When the window wall is fully open it blurs the line between inside and out. Taking advantage of the full height of the new space, clearstory windows above the folding window wall fill the addition with overhead light.
Beyond the new window wall, a new exterior seating terrace with outdoor cooking area leads to a landscaped pathway connecting to the pond. Completed in 2017, the new addition brings together the best of the new and the old for a more harmonious connection between site and structure.
Architectural Team: Jim Friesz, Sunny Schnegberger
Team: Crescent Builds-August Bergdhal
Photography: Rafael Soldi
Location: Seattle, WA





