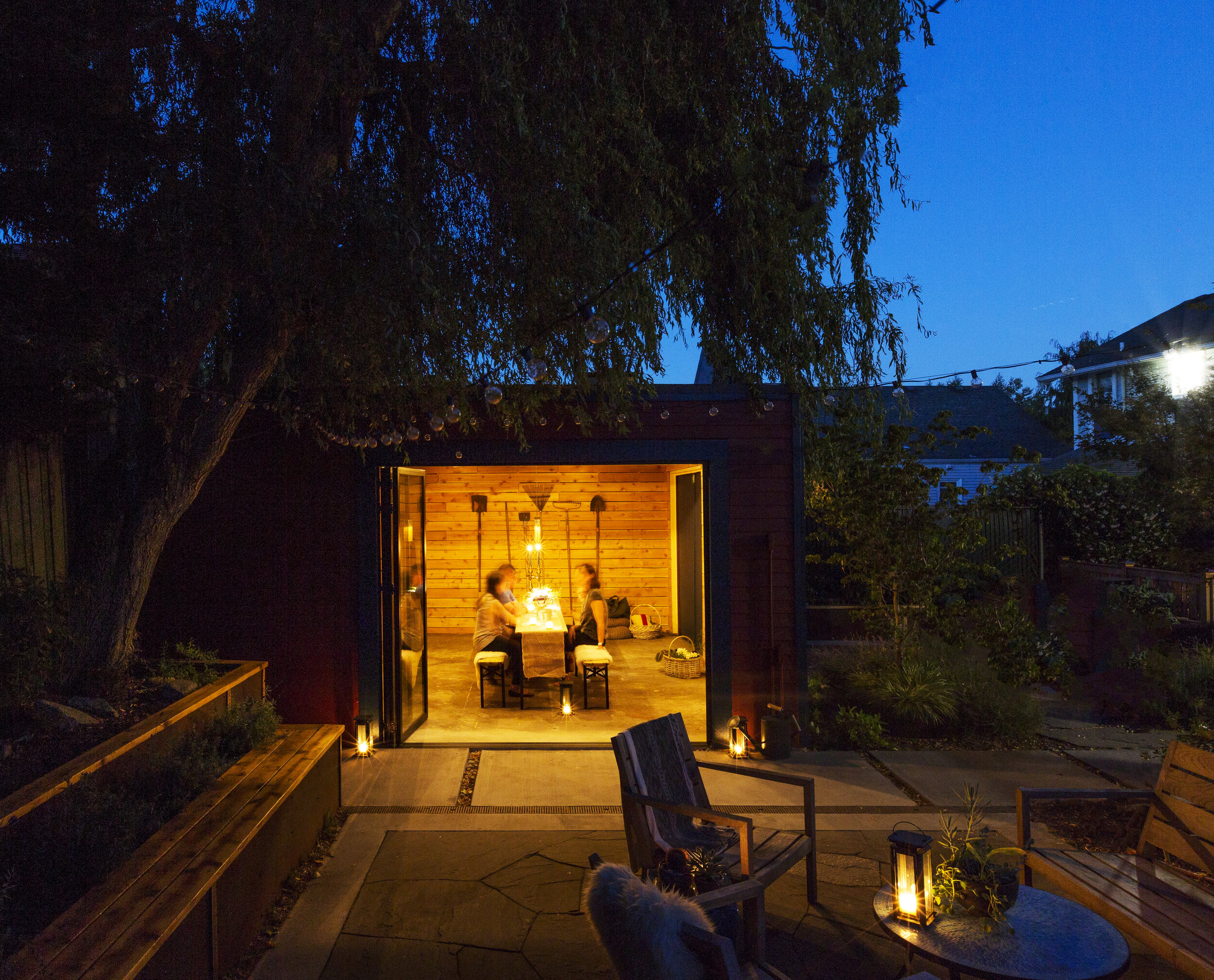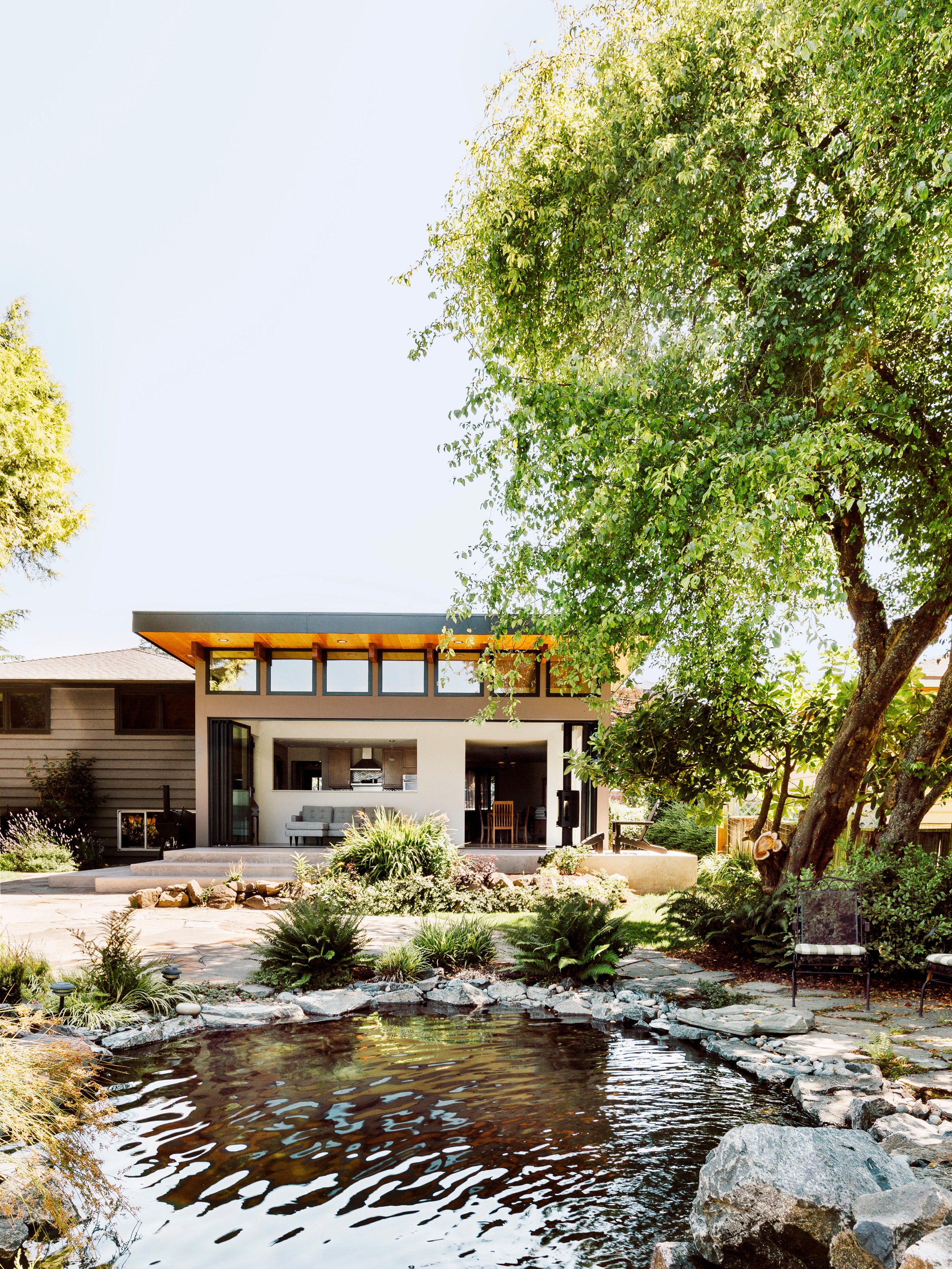
Ella's Garden Shed
In a quiet Ballard neighborhood backyard, Ella longed for a more versatile studio space where she could retreat into a private office, exercise room and potting shed but also host neighbors and friends in her garden.
Before the project, there was already a flourishing garden with a stone paved seating terrace surrounded with a garden full of flowers, herbs, and vegetables. An existing 360-square foot garage was on the garden’s east edge. The entire interior structure was opened as one space to maximize light and space. A large folding window wall at the garden’s east edge connected the full width and height of the interior to the outside by expanding the living space into the garden.
A new storage closet created a deep north wall to store exercise equipment, garden tools and create a small comfortable seating nook. Ella’s daughter requested a “secret door” at the start of the project so we designed a special built-in ladder to a hidden loft above a storage closet. It’s a hidden refuge that she can see out of without being seen.
The initial atmospheric vision was to make the interior glow out to the garden with warm interior wood walls. With a small budget, cedar fence boards were used that are a little rough for interiors but have plenty of warmth.
Completed in 2017, Ella’s garden shed has expanded Ella’s home with a refuge that connects her, family and friends with the outdoors in her garden.
Architectural Team: Jim Friesz, Kristen Becker, Saul Becker, Danielle Farrell
Team: Plumb Level Square
Photography: Kevin Scott



