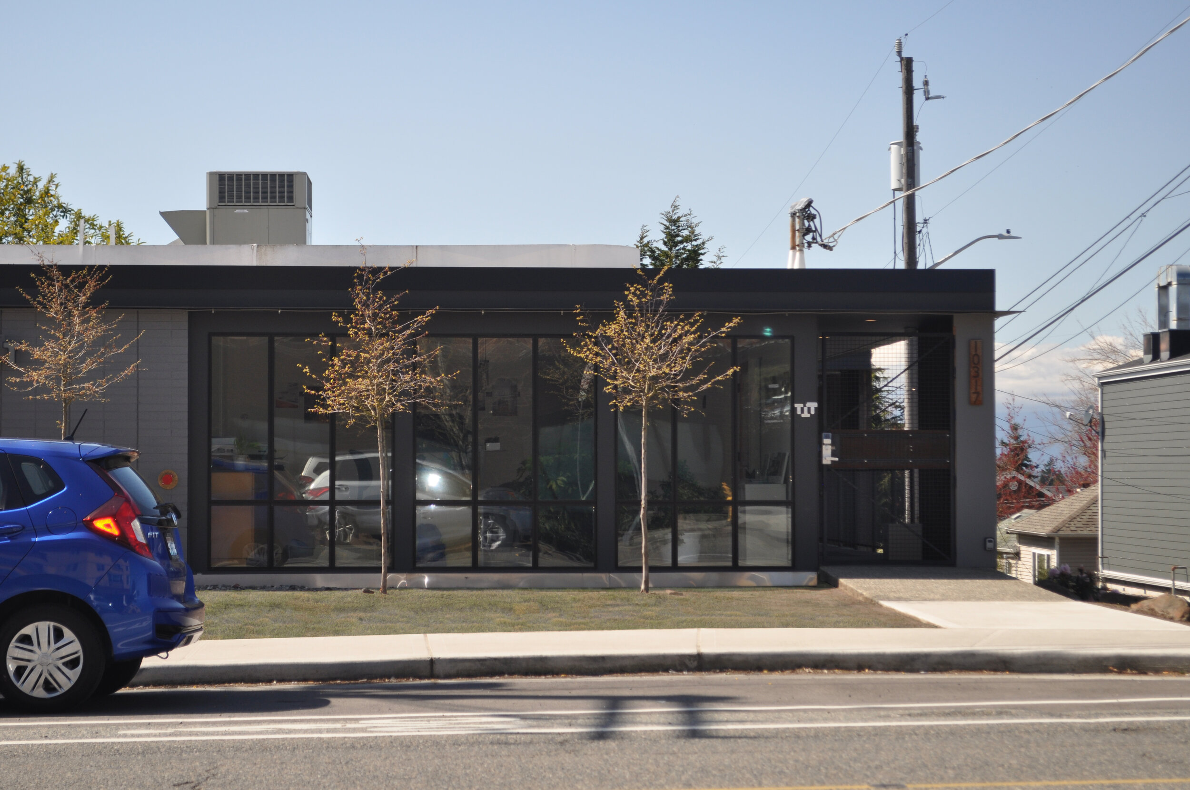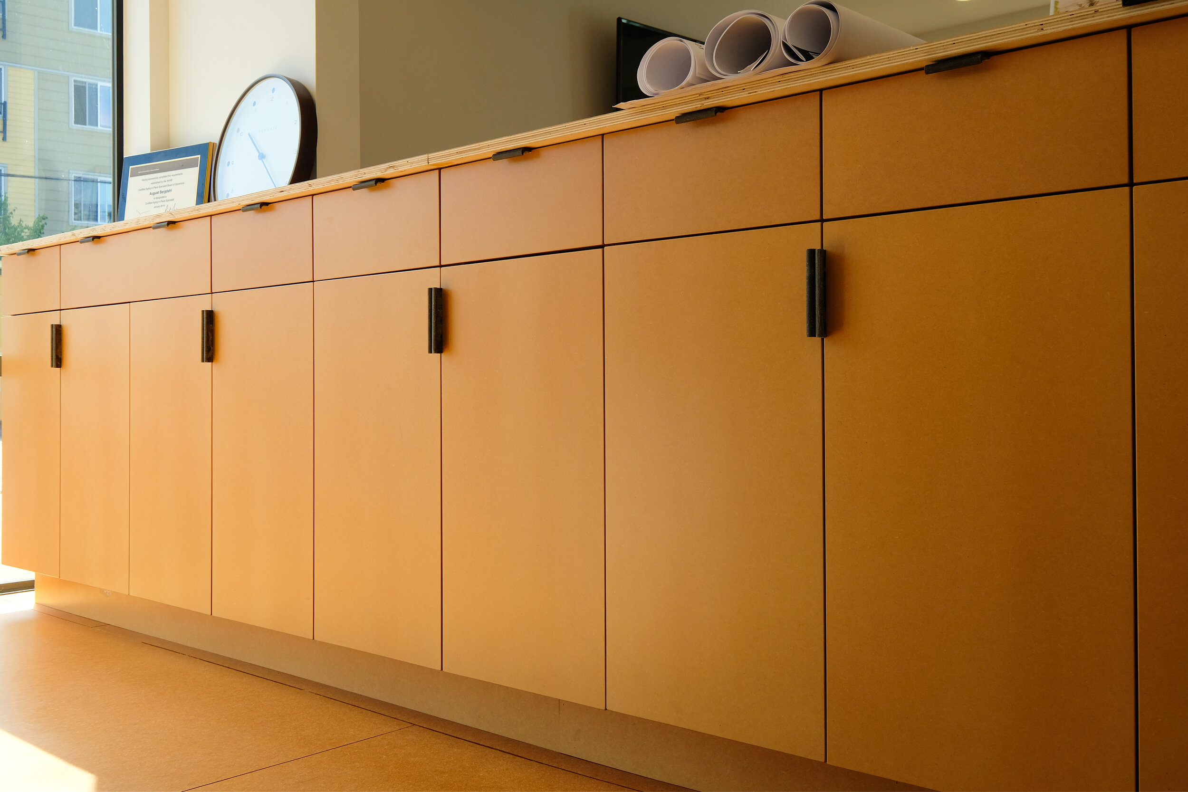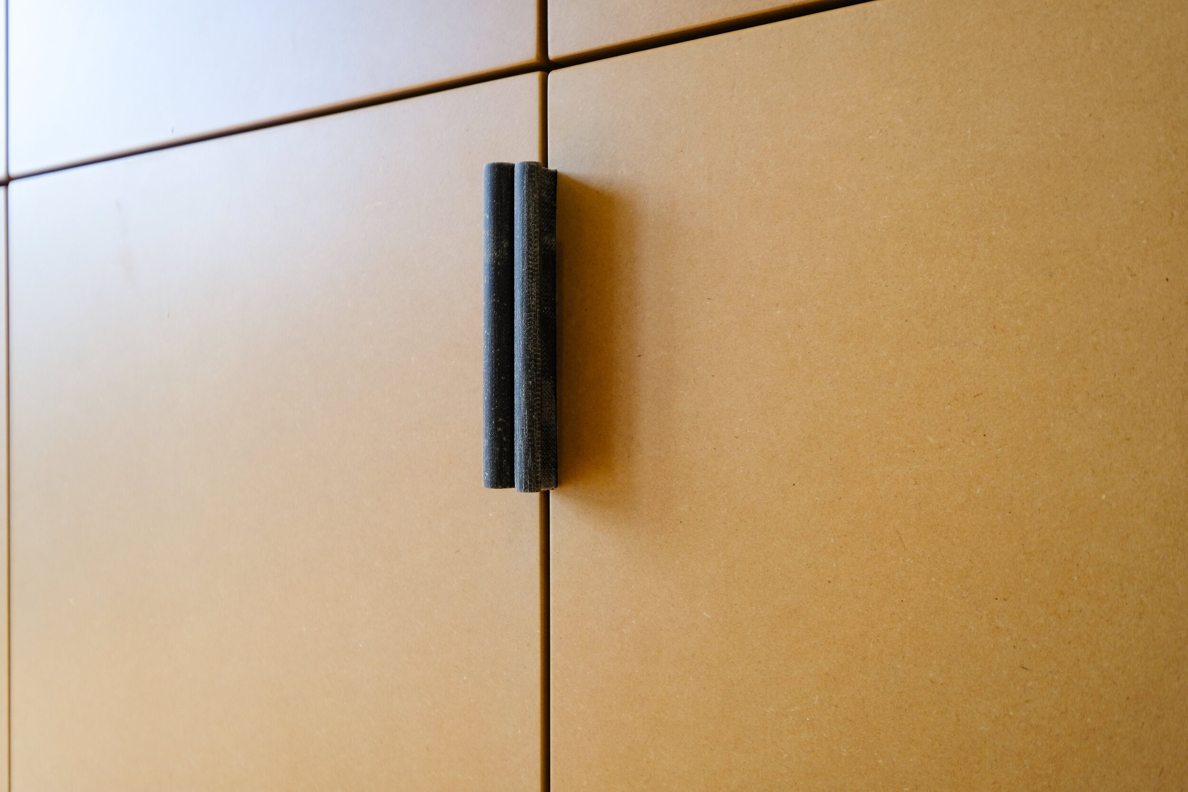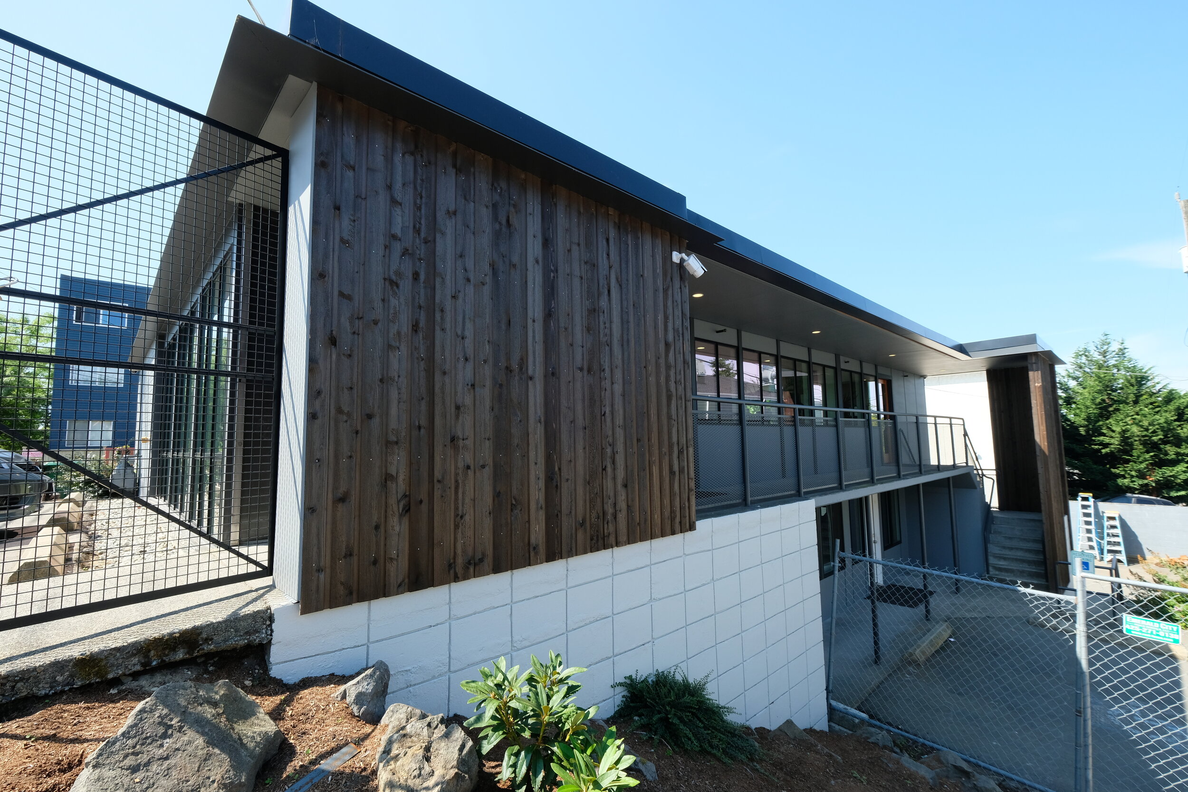
Crescent Builds Headquarters
The Crescent Builds Headquarters is a complete top to bottom remodel of a 1958 motor Inn style apartment building in Seattle’s ever growing Greenwood urban neighborhood with a historic mid-century tradition. Mutuus Studio and Crescent Builds are long time collaborators as an architecture/interiors and design/build team that share a common passion for design and a spirit of getting things right as a team.
The site has a steep drop off from the east side of Greenwood Avenue near the 105th Street intersection that tucks two residential apartments and Crescent Builds shop below the street level office floor. The two-story structure has 1,800 square feet of office area on the street level and 1,600 square feet of residential area below. The detached shop is 560 square feet.
The complete remodel included seismic retrofit, removing decades of previous tenant interior divisions and complete exterior envelope replacement. New fire sprinklers, exterior building envelope, and acoustic retrofits have brought the building’s performance into the new century.
A new entry lobby greets clients with the touches of Mutuus Made light fixtures and hardware. Between the lobby and the studio floor there is a small conference room to host clients. The kitchen on the north edge of the studio before you get to main office area has a window counter work area for builders touching down from the field.
The two 2-bedroom apartments on the lower level are a unique urban refuge.
Architectural Team: Jim Friesz, Kristen Becker
Builder: Crescent Builds
Photography: Mutuus-Studio- Jim Friesz, Saul Becker
Location: Seattle, WA




