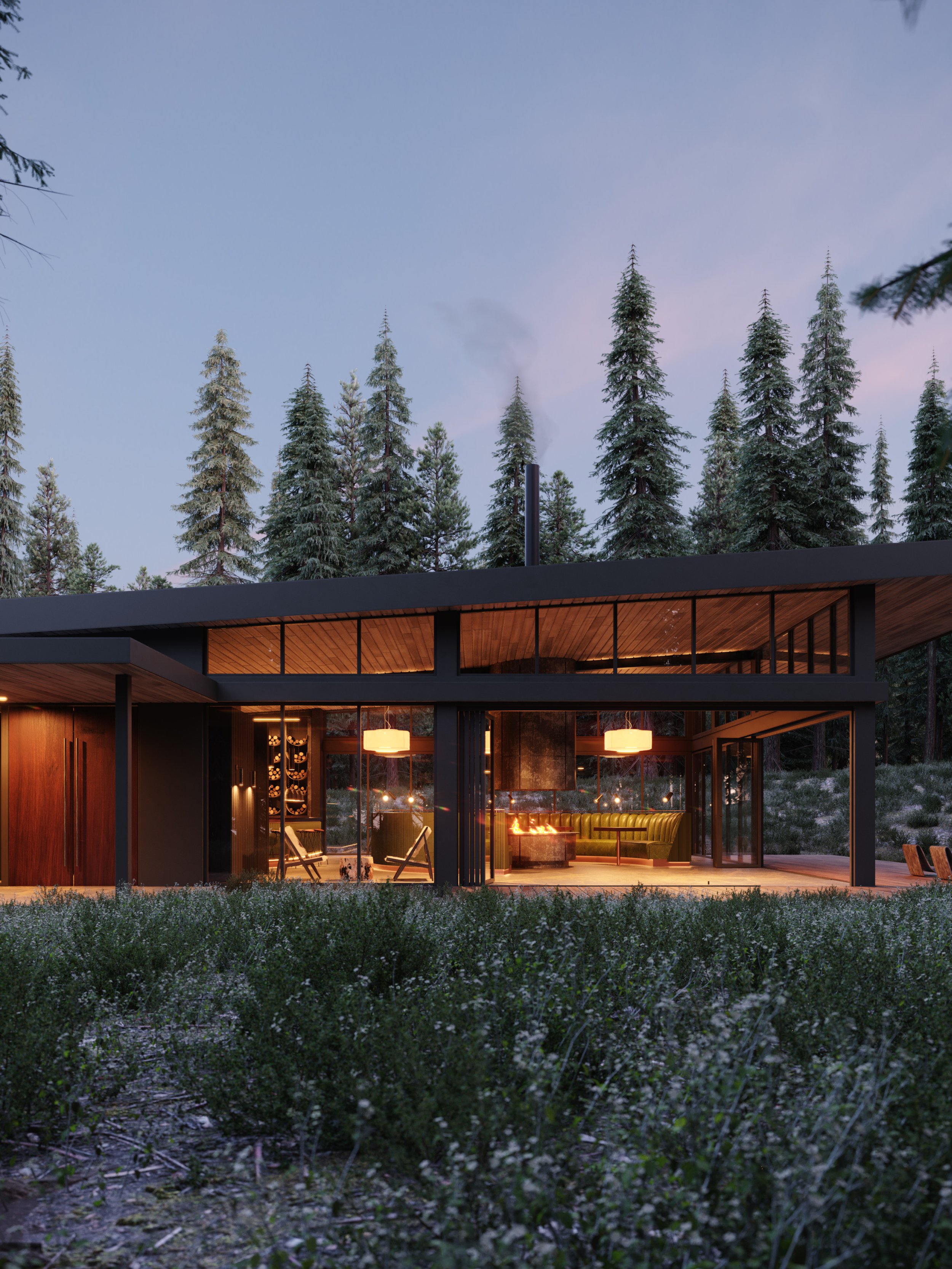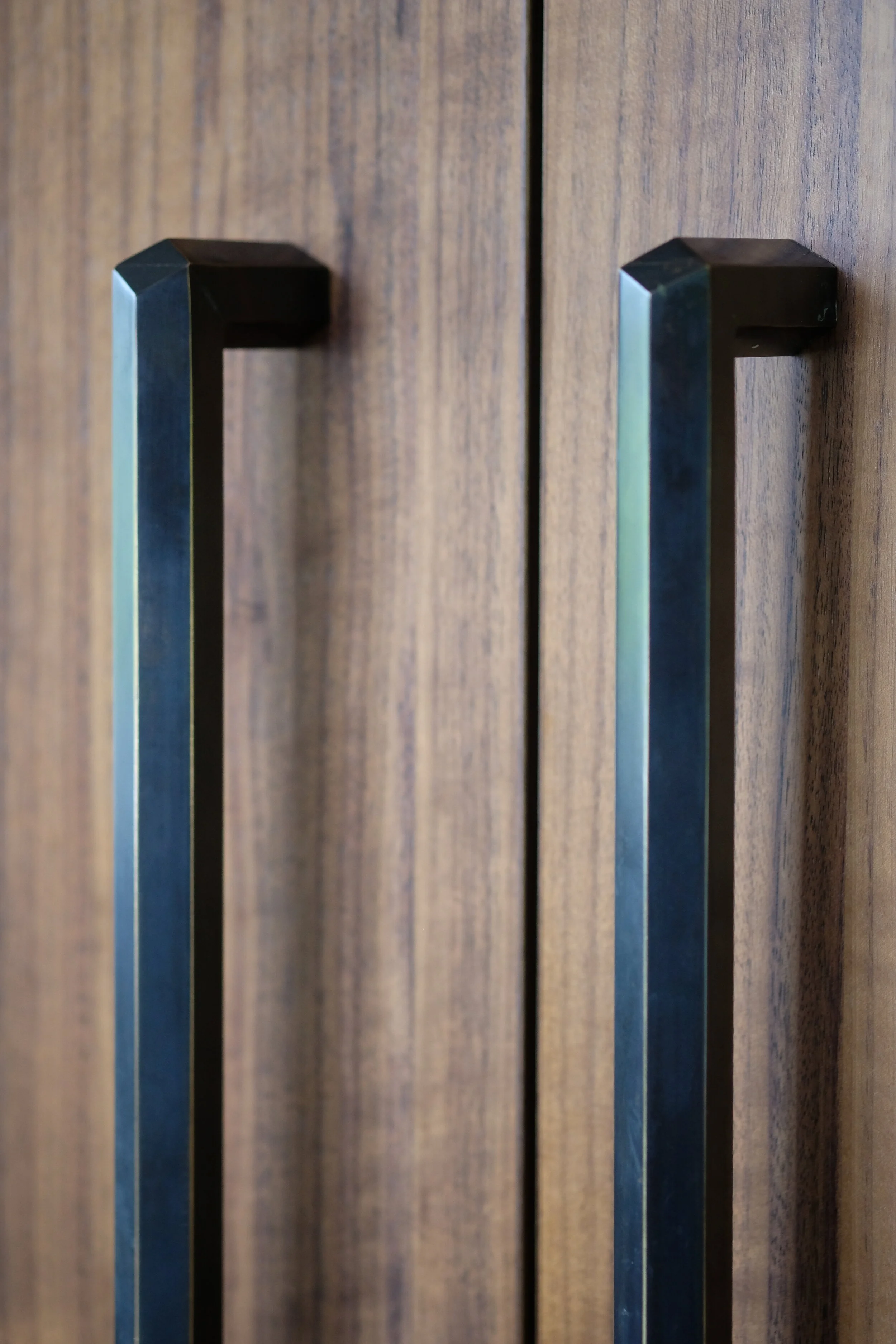Queen Anne Remodel
This remodel is a contemporary update of an existing 1951 ridge top home in Seattle’s West Queen Anne neighborhood. The strategic structural modification of two new warm stained wood beams exposed on the ceiling opened the existing home’s interior at the best vantage point of the southwest views of Puget Sound and Magnolia Hill.
A new warm contemporary modern style included clean white quartz work surfaces, warm walnut casework and bent blackened steel details. Mutuus Made micarta linen light fixtures and blackened brass hardware emphasize the importance of final details you can touch.
At the heart of the new design layout is a large walnut and bent blackened steel-clad refrigerator surround, pantry with custom pullouts and closet that centralizes storage to allow continuous kitchen work surfaces along the exterior windows to maximize views outside and daylight inside. A new seating counter anchors one end of the new kitchen and new espresso wine bar anchors the other.
Architectural Team: Jim Friesz, Kristen Becker, Saul Becker
Team: Hammer & Hand
**Photography: Mutuus Studio-Saul Becker
Publications







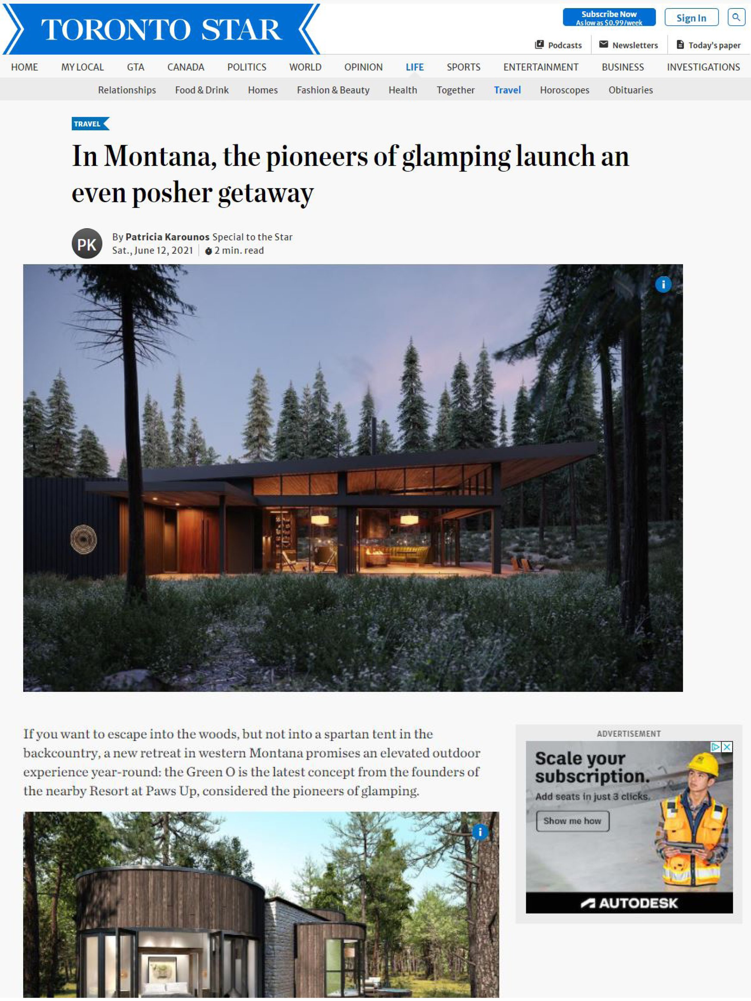
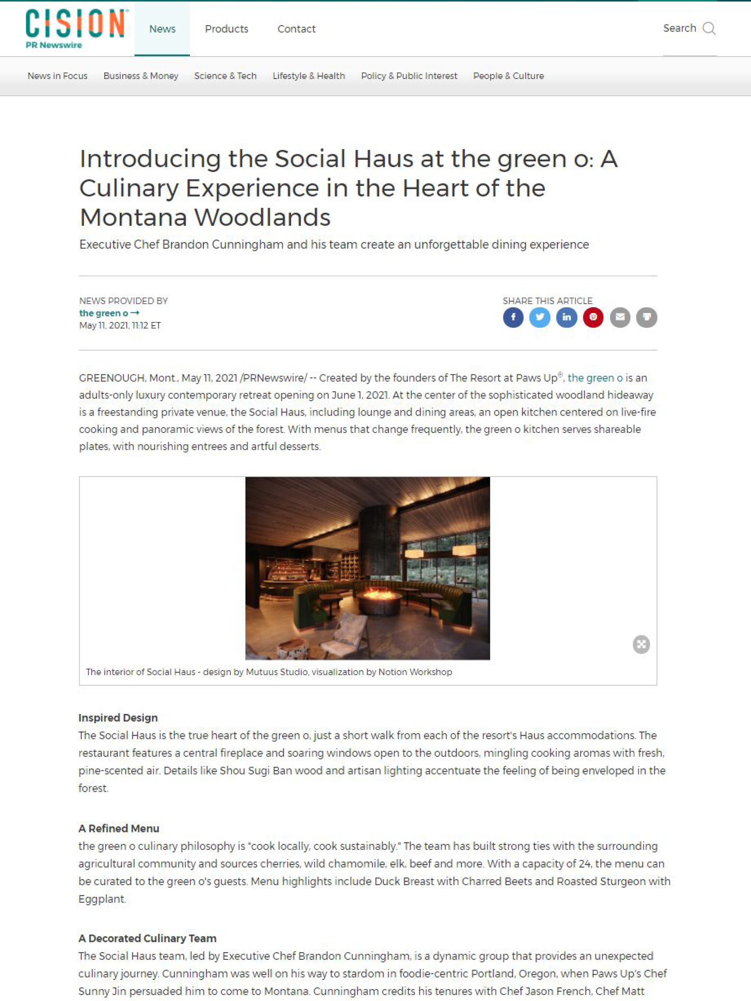
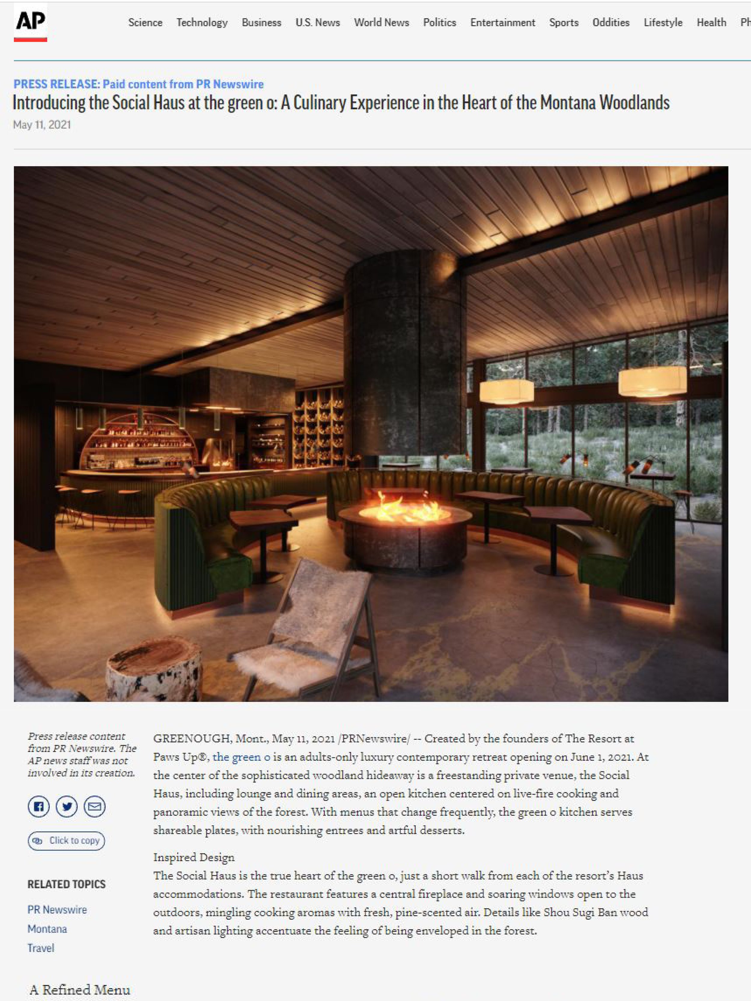
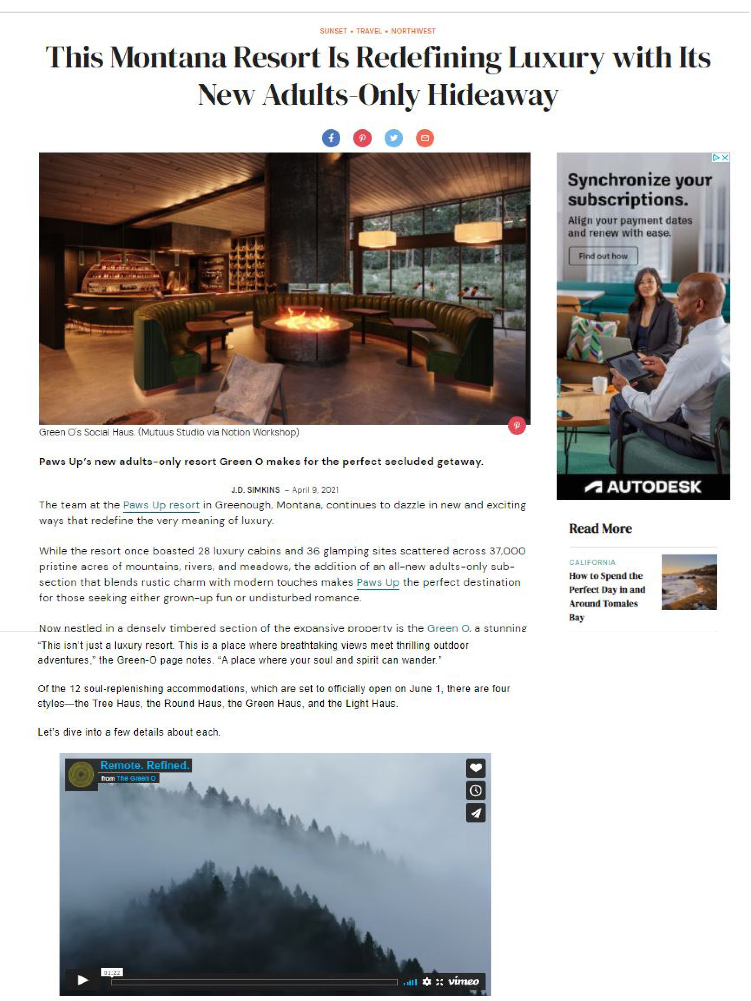
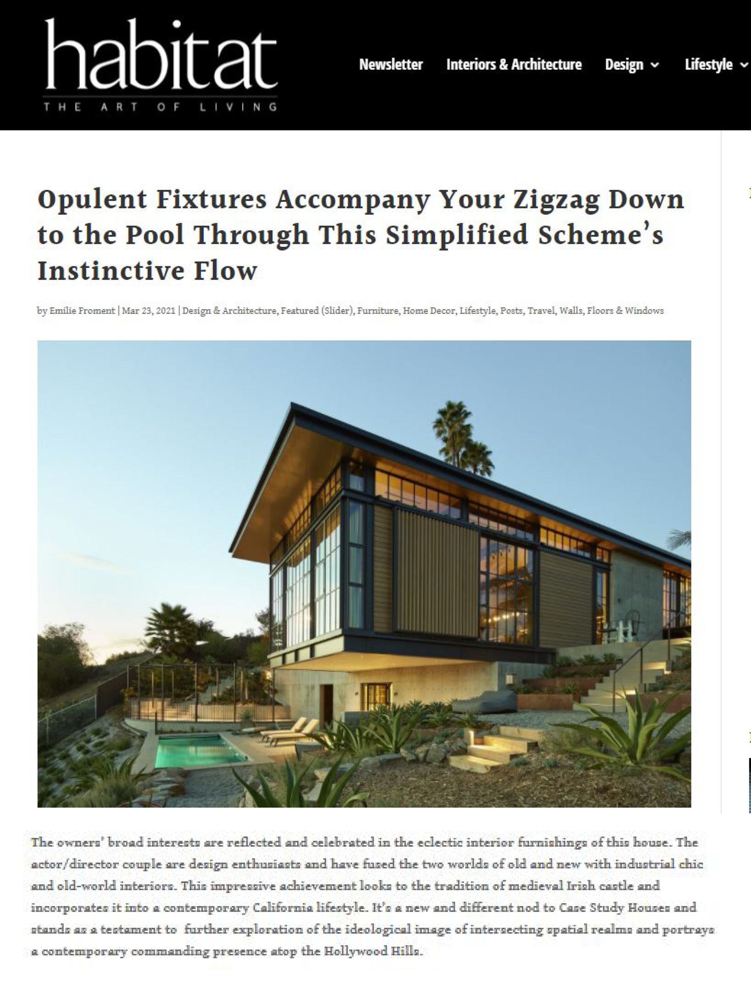




Social Haus
