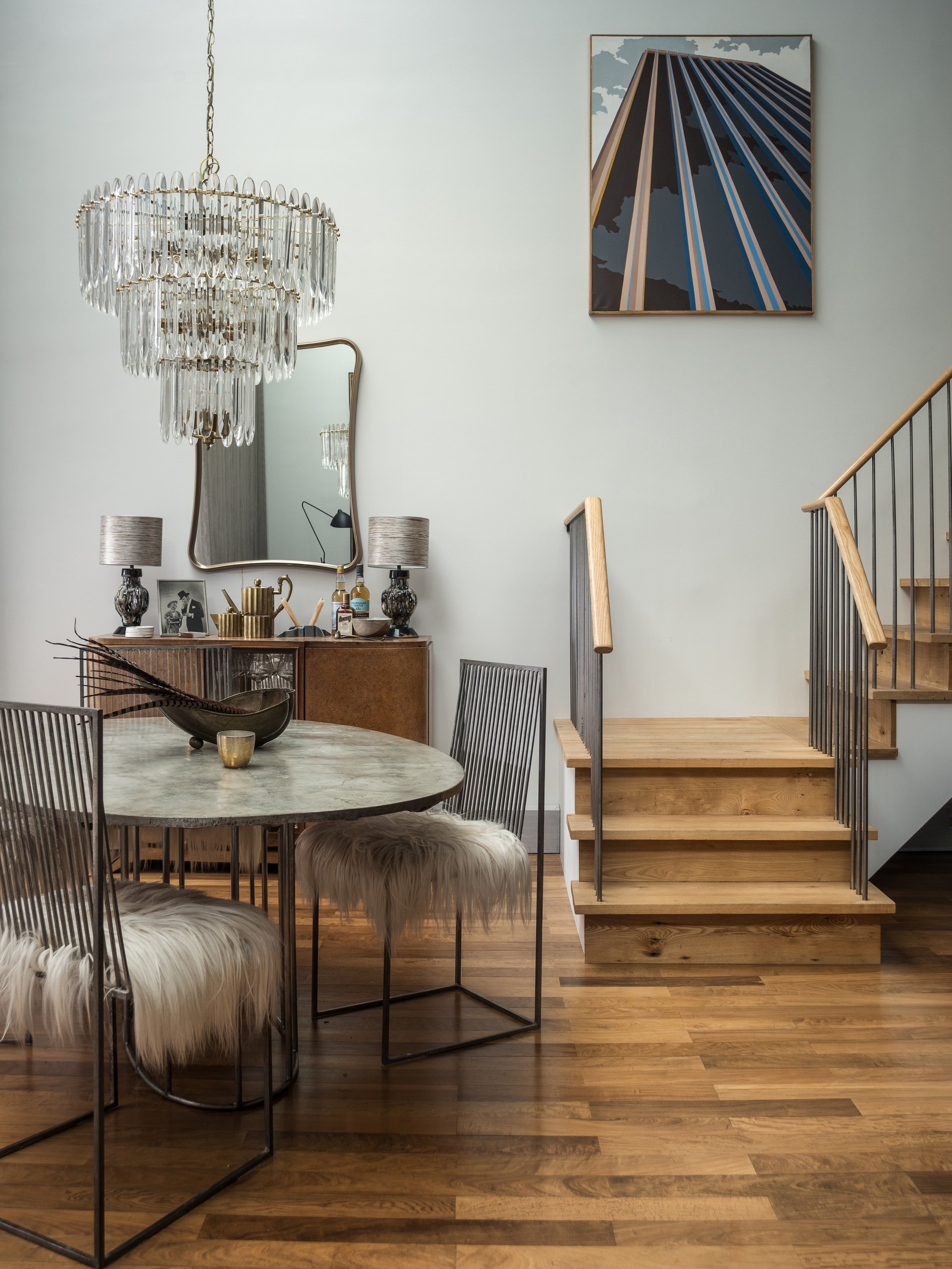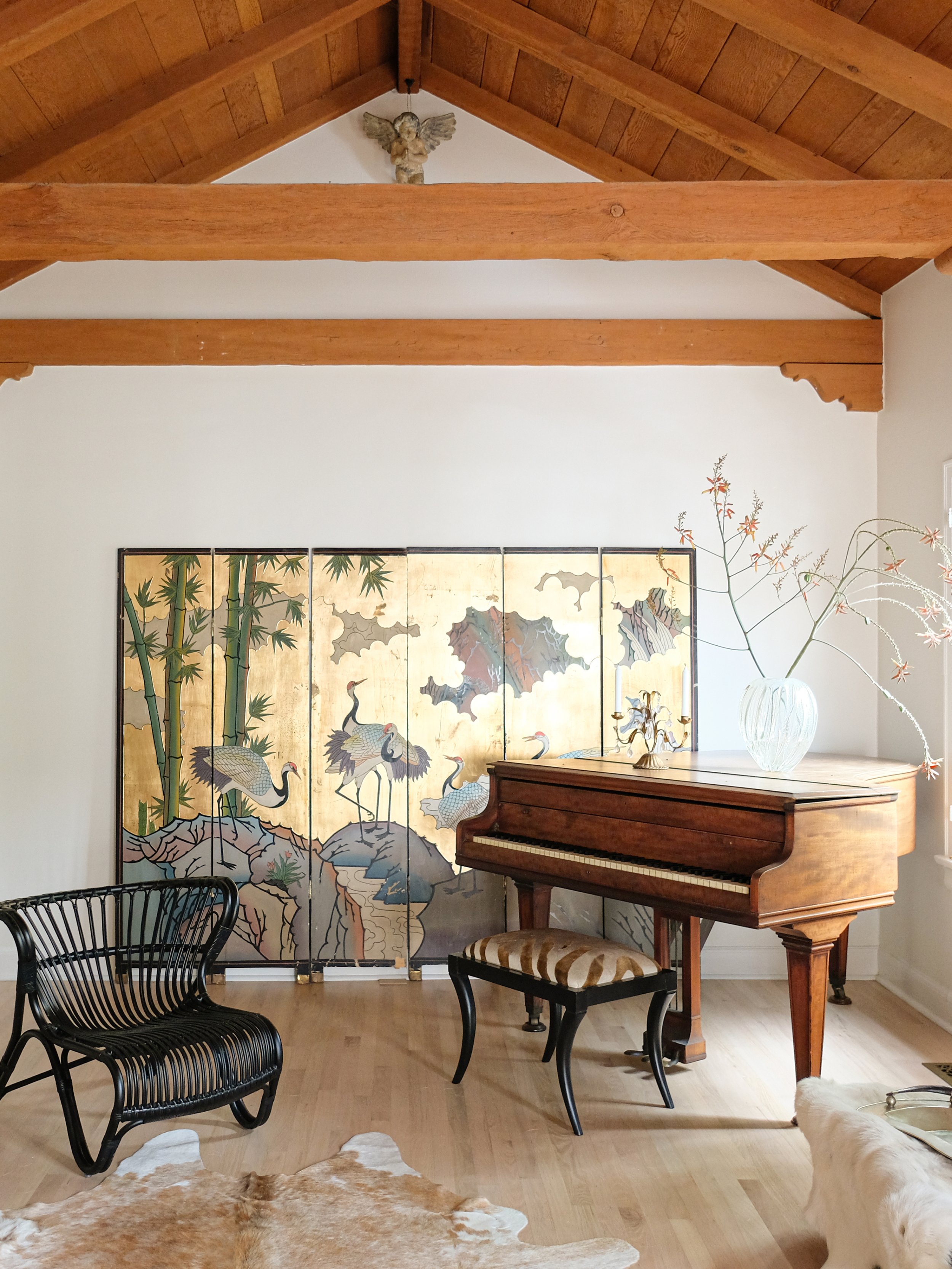
Video credit: Holly Parker team
W72nd Penthouse
At Mutuus, we feel that our role as designers is to help narrate the story of our clients’ lives through the careful curation of furnishings, objects, and art. We see our clients as collaborators and play an integral role in our design process. When you start from a position of telling your clients’ personal story, each project necessarily becomes unique because our clients are unique.
For the W72nd project we designed from the inside out. Located on the top three floors of the historic Oliver Cromwell Building in New York City, the 1927 historic shell became the backbone to the interior architecture. By approaching the design from the interior – the focus turns to the flow, the framed views and textures and materiality. We believe in harmony and in placing the right pieces together. In many ways, our role is more like a curator finding the perfect combination, which often relies on intuition and knowing when it just feels right.
Our client had no fear with combining colors, textures and patterns and expanded our studio’s appreciation for the bold richness that can be added to room. In the living room the chartreuse velvet couch with a backdrop of by custom bookshelves on either end of the room frame views of Central Park – the view of New York city functions like a framed living painting. Books intermingled with objects from travels cue conversation and reflect the personalities of the owners. We like to take risks and the children’s room is a perfect example of experimenting with design. Two regular freestanding twin beds back-to-back would have looked awkward in this small narrow room – but when we designed built-in beds instead it felt right. It is everyone’s favorite room.
Architectural Team: Kristen Becker
Photography: Gabe Border
Location: New York, NY





